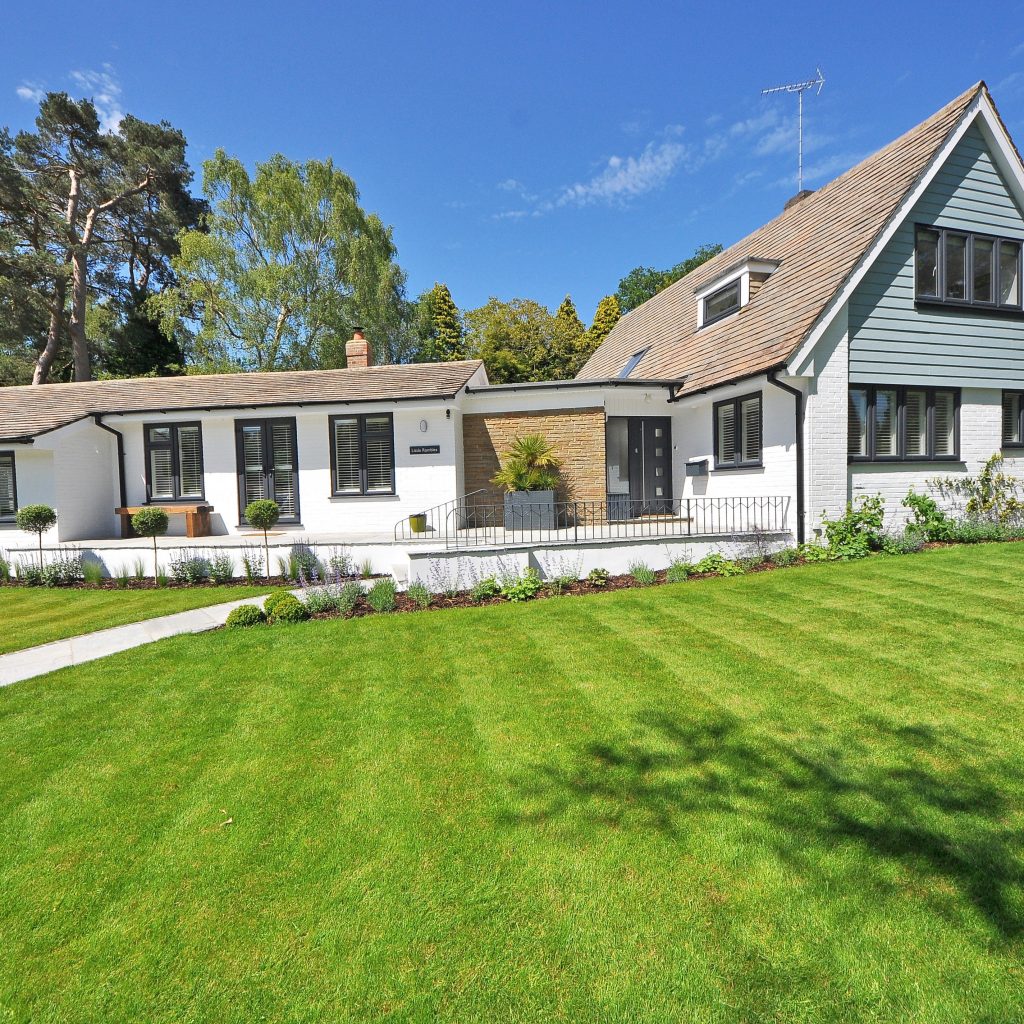What is Planning Permission?

Thinking of Extending your home? Planning permission may be required and can sometimes seem quite complex with all the rules related to permitted development. SJR Architecture’s guide hopefully will help you understand what’s involved.
Planning permission and when is it needed?
If you’re thinking of making external changes or extending your home, including outbuildings, you may need planning permission from your local council. This is to make sure zf rolex cellini mens m50535 0002 rolex calibre 9015 mingzhu engine 15mm nothing is over developed. To help the council from getting too many applications Permitted Development Rights are in place and permit slight enhancements, like for example conservatories or loft conversions.
Outline/Full Planning Permission
Outline planning permission basically is permission to build some sort of home subject to dimensions etc. Most people prefer full planning however outline is most common if a plot is for sale.
Fees
The fee for an application depends on what you are doing for example if could be a new dwelling or simply an extension. A guide from 2018 onwards can be found here https://ecab.planningportal.co.uk/uploads/english_application_fees.pdf
Planning Conditions
Once planning is approved you will receive a letter titled planning conditions and they must be followed. They may relate to material choice, the landscaping whether it be concrete hermes 758770 1 slippers for men or pebbles and also boundaries are crucial for example fencing or hedges. If these are not abided by it could lead to the application being invalidated.
Format
An application must contain the forms, a location plan and site plan to certain scales and of course the floor plans and elevations of the existing and proposed sites. A Design
The Local Council’s Conclusion
Decisions to grant Planning Permission for a building include:
- Design
- Parking
- Loss of privacy
- Traffic
- Noise
- Lighting
- Listed buildings
- Conservation
- Disabled access
Time
8-12 weeks is the usual time depending on their workload and includes a public consultation so that neighbours can view the plans. If there are oppositions then the decision will be put to a vote at the local planning committee.
Architecture Companies/Planning Consultants
There is a period of three years to allow you to start the work and if you do not begin then you may need to reapply and there may be an extension fee.
If you decide on small alterations then this is called a non-material amendment.
Architecture Companies/Planning Consultants
An architectural designer/consultant deals with this on a regular basis so it is a good idea to hire someone to help and prepare the drawings not only for the council but for your peace of mind and to make sure you’re really making the most of your home. It could save money and time!
SJR Architecture is based in Preston, Lancashire and offers free advice to anyone needing it. Contact us at www.sjrarchitecture.co.uk.
Information provided by SJR Architecture Ltd is for info purposes only and it is recommended that professional advice is sought.

0 comments